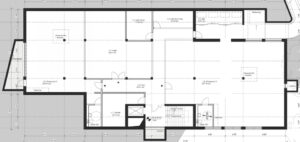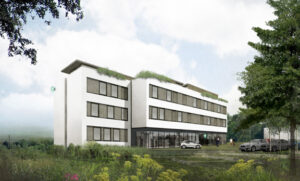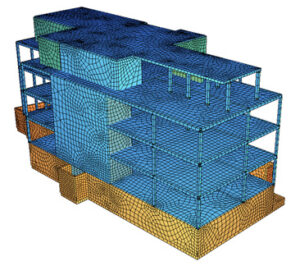Medical House
STRUCTURAL DESIGN
A four-story commercial building with basement which is housing various practices in Monsheim, Germany.The structure is a mixture of reinforced concrete and masonry. A large glass facade at the ground floor allows ample physical lighting of the reception and commercial area.
Architecture: Cetinel GmbH, Germany
Service: Structural Design
Construction time: 2020-2021



